1950’s Ranch Garage Into Dining Room – Louisville, KY – The Reveal
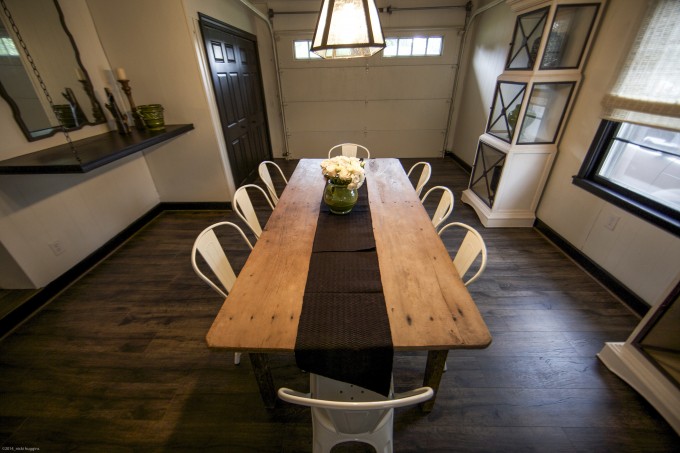
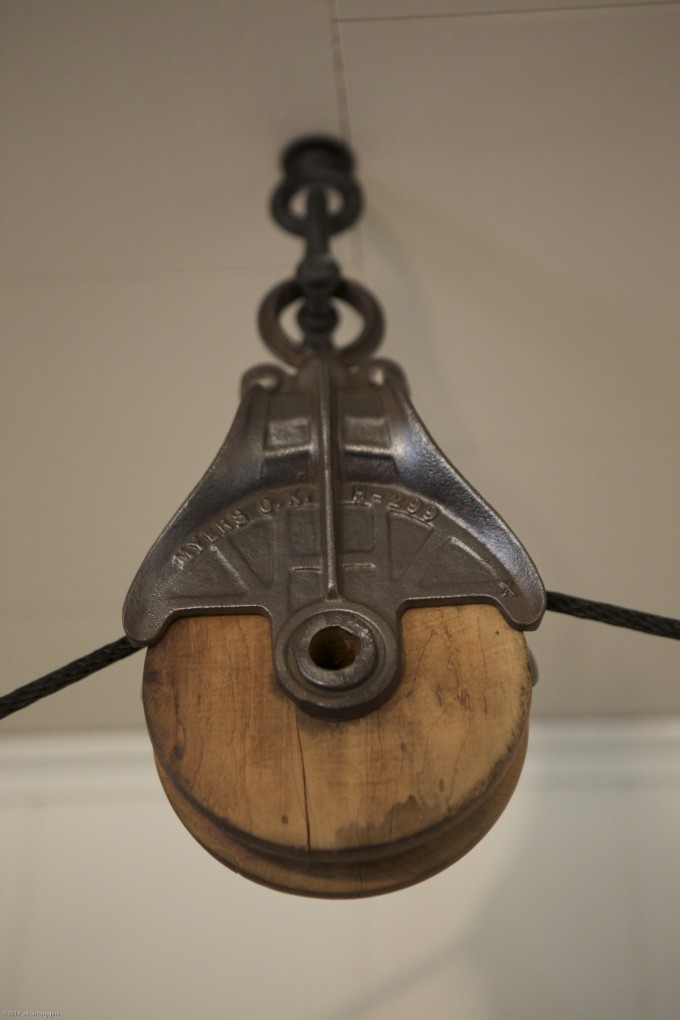
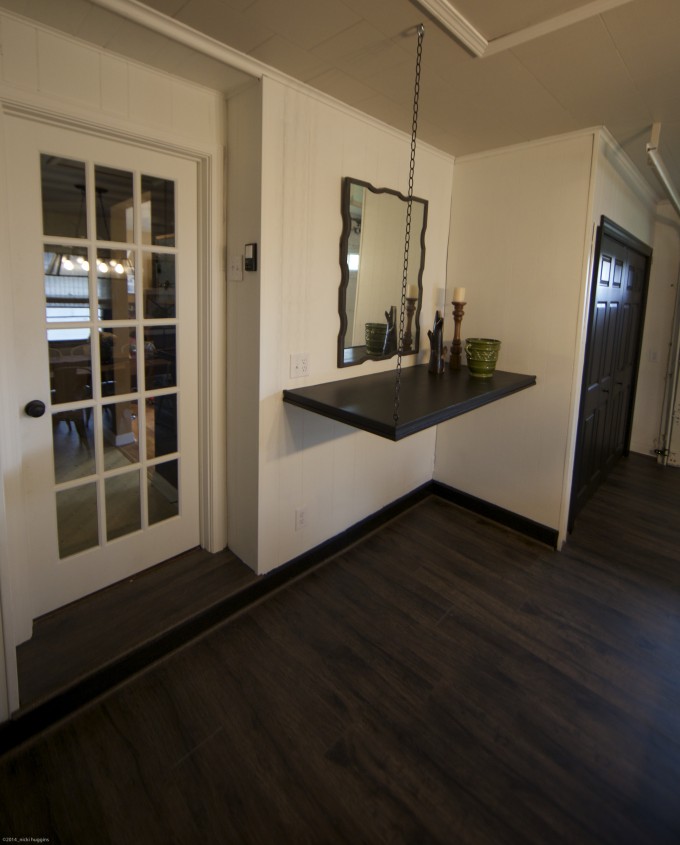
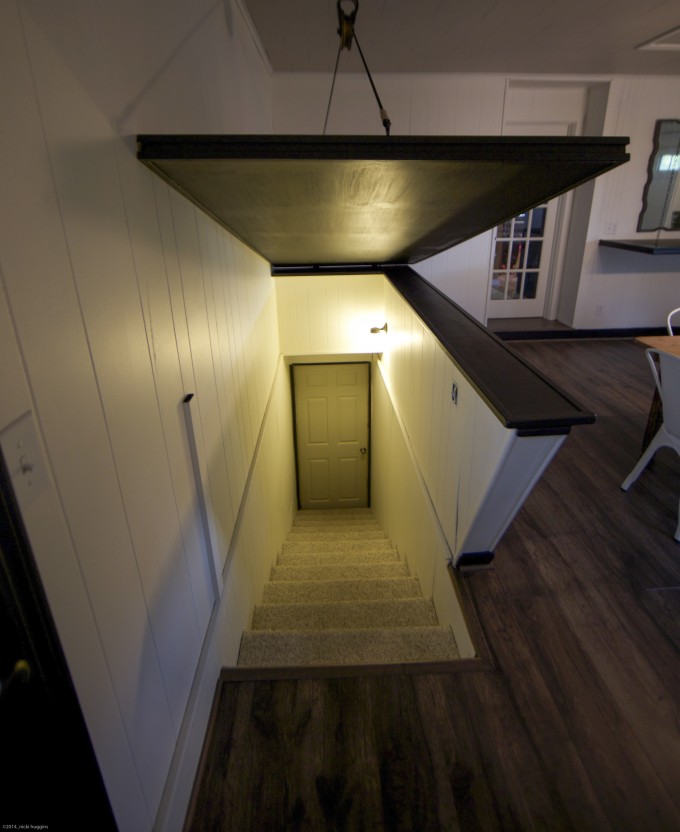
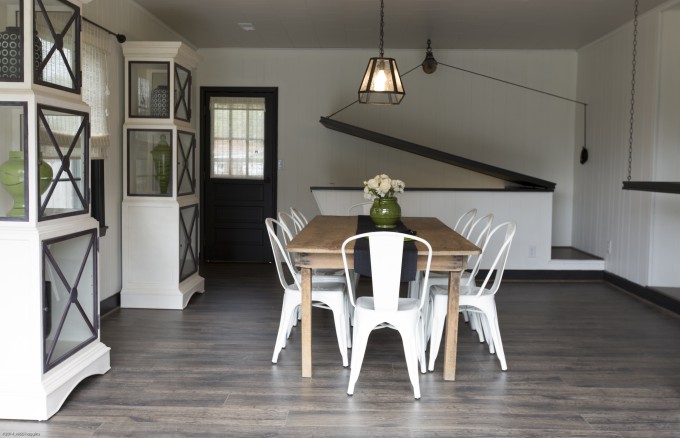
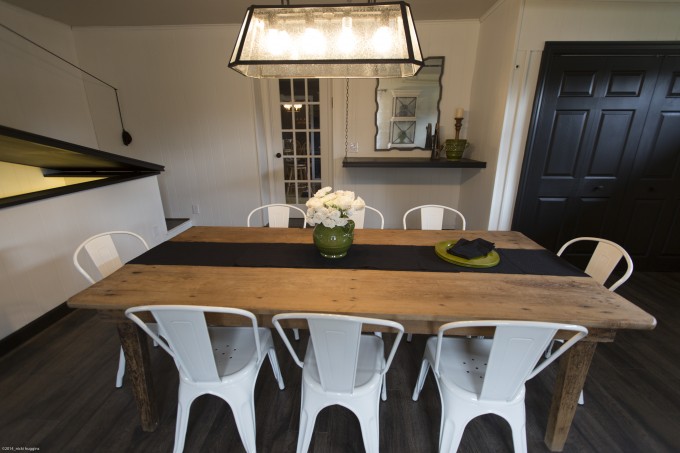
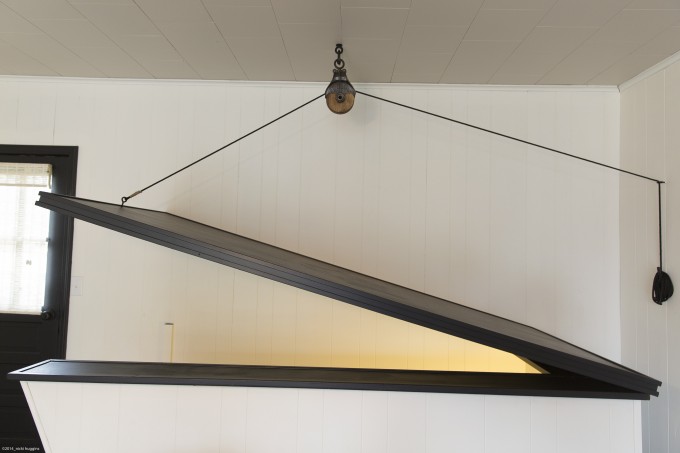
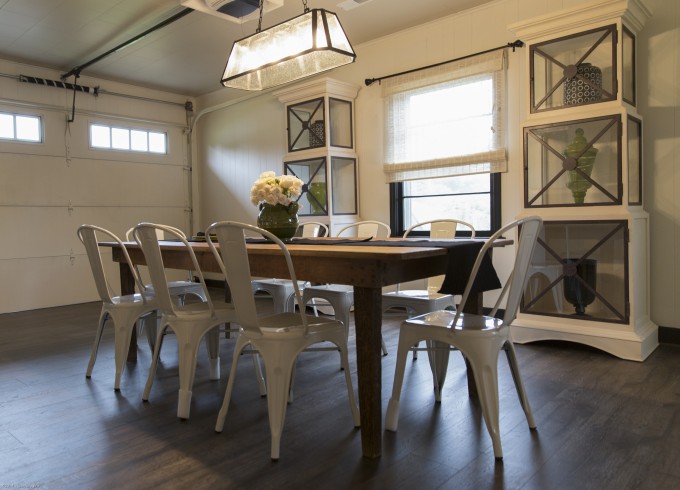 Nearly every mid-sized city in the US has a considerable number of post World War II 1950’s red brick ranch-style houses. They are all the same..either 2 or three bedrooms with one small bath. The GI bill made housing for returning vets and the families they made in the subsequent “baby boom” affordable. Like millions of Americans, I grew up in one of these homes. Now, over 60 years old, many of these houses have never been renovated. Across America, these are the homes that many young American families live in. Often, they’re located in neighborhoods that have grown into “good” school districts. And, more often than that, they are what is still affordable for young families. Their small room size and choppy floor plans are completely out of sync with what families need and want today.
Nearly every mid-sized city in the US has a considerable number of post World War II 1950’s red brick ranch-style houses. They are all the same..either 2 or three bedrooms with one small bath. The GI bill made housing for returning vets and the families they made in the subsequent “baby boom” affordable. Like millions of Americans, I grew up in one of these homes. Now, over 60 years old, many of these houses have never been renovated. Across America, these are the homes that many young American families live in. Often, they’re located in neighborhoods that have grown into “good” school districts. And, more often than that, they are what is still affordable for young families. Their small room size and choppy floor plans are completely out of sync with what families need and want today.
On the TV show “Fix It and Finish It,” I always try to select one of these 1950’s post-war homes to renovate and bring into the next century. The Maetschke family in New Albany, IN, a suburb of Louisville, KY, lives in a two bedroom ranch model. Their toddler Harrison occupied the nursery, but he would soon be moving into the dining room which they would turn into a bedroom to make way for his new brother. So, now, the Maetschke’s were in need of a dining room and the garage was the only underutilized space they had. This is how we did it, turned their garage into a fully functioning dining room, in just one day.
The hatch was created to cover the stairs to the basement. It can be raised or lowered by an antique OK Meyer pulley from the late 1800’s. Closed, the cover creates another work or serving space. The laundry room was moved inside a closet. We gave them a new garage door courtesy of Sprigler Door Company which can be opened via remote for spring and summer dining al fresco. The entire space has heating and cooling. Finally, the flooring, the one element necessary to make this design scheme work, is a wide plank dark wood engineered flooring by Unilin Quick Step. Big thank you to Thad Adams of CALL28BUILD Construction and a small army of super sub-contractors for this performance, which truly it was. And, those cabinets…Right….They elevate any and every space they live in. They can be found at my biggest supporter, Gabby Home. Right now. PS Antonio really liked these cabinets. He installed them. x0x0

